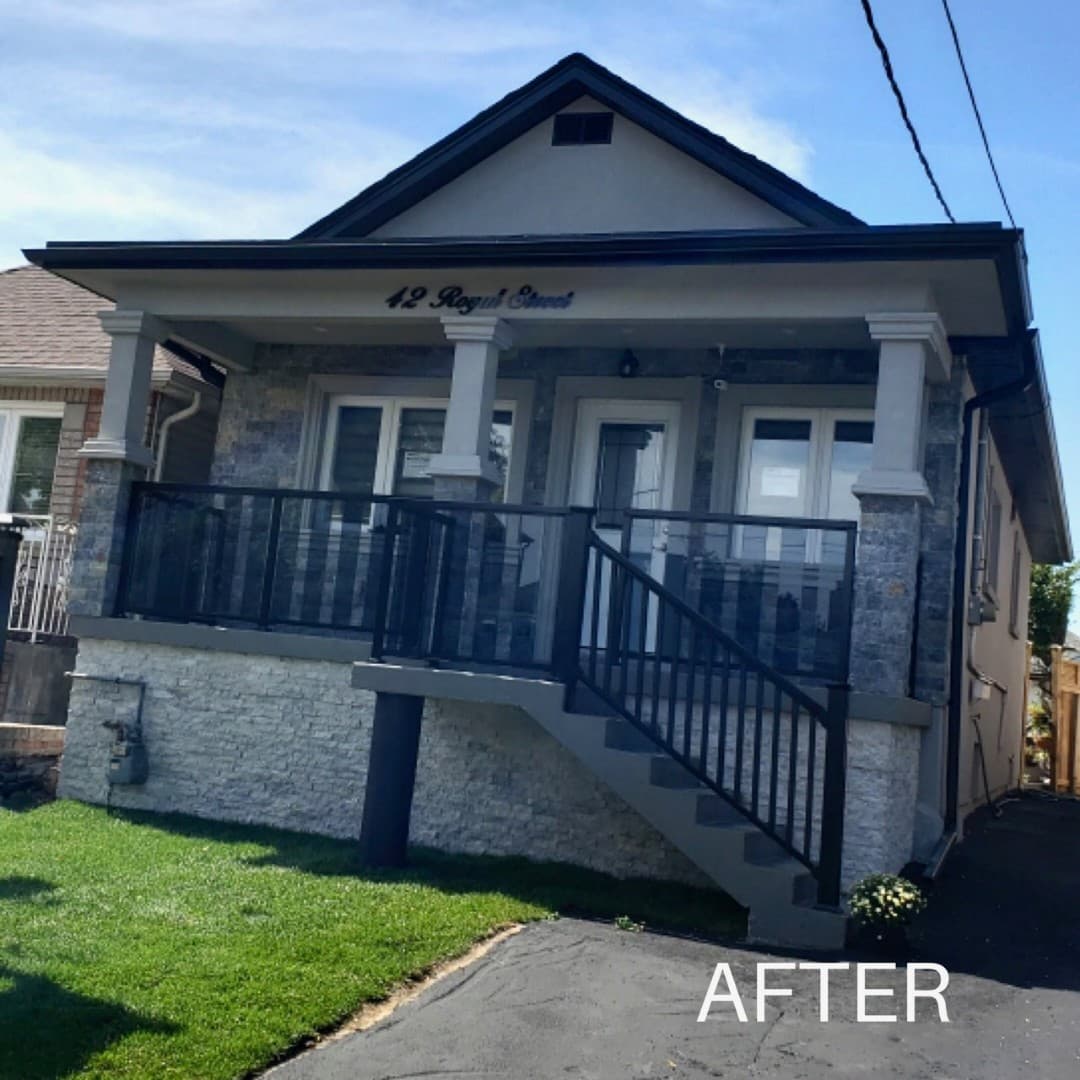OUR BUILDING PROCESS
Pre-Construction Phase
Consultation
During our initial meeting, we will help turn your questions and ideas into a quality plan of action. We aim to get to know you, what you’re passionate about. It is important that we discuss the elements of design you’re drawn toward, as well as crunching the numbers and establishing a time frame.
Contract and Deposit
The detailed contract is important in making sure we are on the same page before the build begins. We specify warrants and protection plans that suit your needs. This stage ensures ahead the complete cost and time for the project .The deposit solidifies our relationship and enables us to move forward with the project.
Architecture and Development
With our building experience and strong ties to the industry, we provide a wealth of resources to assist your decision-making process. With our design team’s solutions, we show you a detailed presentation that includes a site plan, floor plan, elevations and a 3D rendering if requested.
Survey and Permits
Our team has tremendous experience coordinating and organizing this process with many municipalities in the Great Toronto Area Surveys provide a number of significant details to the overall build. Because of our existing relationships with geotechs and land surveyors, we are given priority for on site service workers.
1.
ConsultationDuring our initial meeting, we will help turn your questions and ideas into a quality plan of action. We aim to get to know you, what you’re passionate about, and what your goals are. It is important that we discuss the elements of design you’re drawn toward, as well as crunching the numbers and establishing a time frame.
2.
Contract and Deposit:The detailed contract is important in making sure we are on the same page before the build begins. We specify warrants and protection plans that suit your needs. This stage ensures ahead the complete cost and time for the project that we achieve the end result exactly as you’ve requested.The deposit solidifies our relationship and enables us to move forward with the project.
3.
Architecture and Development:We pride ourselves on the ability to collaborate and understand our client’s needs. With our building experience and strong ties to the industry, we provide a wealth of resources to assist your decision-making process. With our design team’s solutions, we show you a detailed presentation that includes a site plan, floor plan, elevations and a 3D rendering if requested.
4.
Permits and Surveys:Understanding the land’s footprint is essential. Surveys provide a number of significant details to the overall build. Because of our existing relationships with geotechs and land surveyors, we are given priority for on site service workers. We will have someone on site within days.
1.
Demolition & Development As a professional contractor with a large team of professionals, we cut out the middleman saving you time and money. Because of our machinery, and in house team of demolition and ground development specialists, we further your cost benefit by timely and efficient service.
2.
Forms & Foundation:Our team of specialists have the ability to build and provide custom and or precast formwork. We are known for a combination of high strength concrete, custom or pre cast forms, and a specialized concrete team that has accumulated many years experience combined.
3.
Drainage:Not hiring sub trades, we complete drainage systems in house for a more efficient job and an assurance of quality. We install professional drainage in commercial and residential settings regularly, and they are an essential function of any custom build. Our drainage services are known to pass inspection first time.
4.
Framing & Structure:Notably one of the areas of benefit to the entire project’s cost and savings. Our team includes journeyman carpenters and experienced craftsmen who pride themselves on their ability to meet and exceed Canadian standards.
1.
Exterior Finish :The Exterior Finish includes everything from paint, trim, gutters, landscaping, and pavement. We provide professional concrete and asphalt services for all scales of projects from walkways too driveways to parking lots.
2.
Interior Design:Once passed, we move into finishing details. This includes insulation, drywall, moulding, taping, internal finishes, flooring, lighting, interior doors, electrical fixtures, plumbing fixtures, appliances and accessories of all types.
3.



